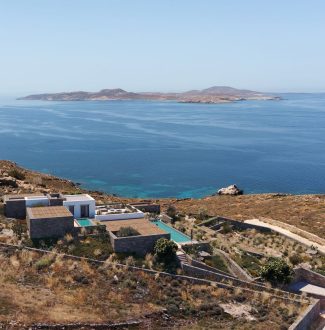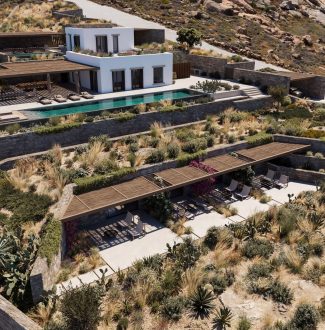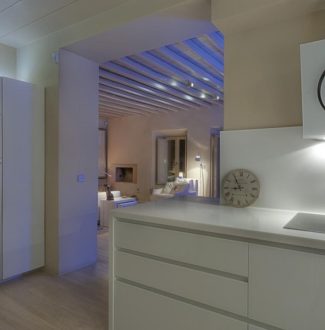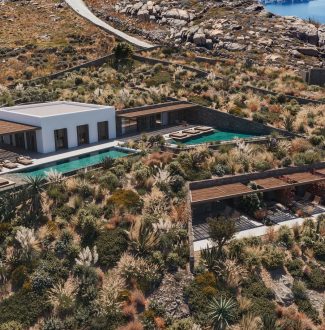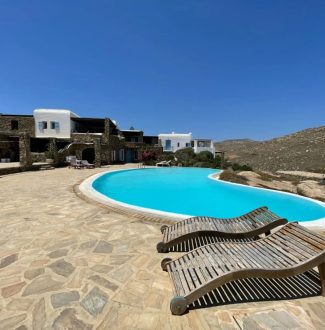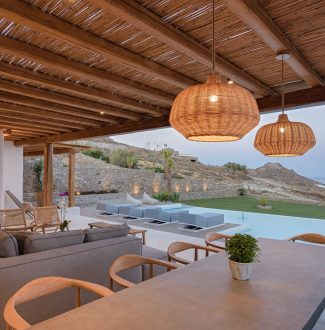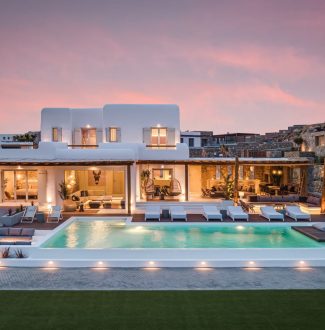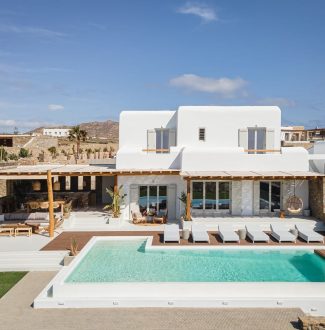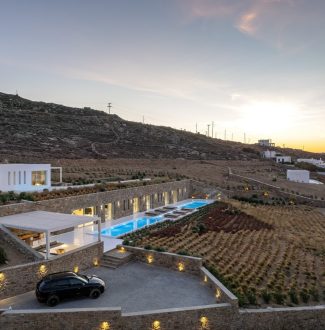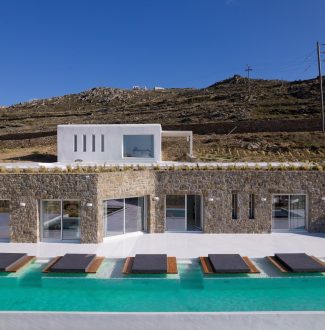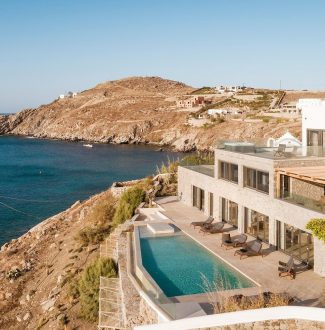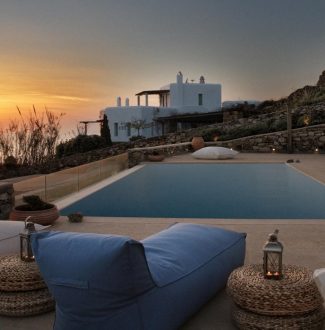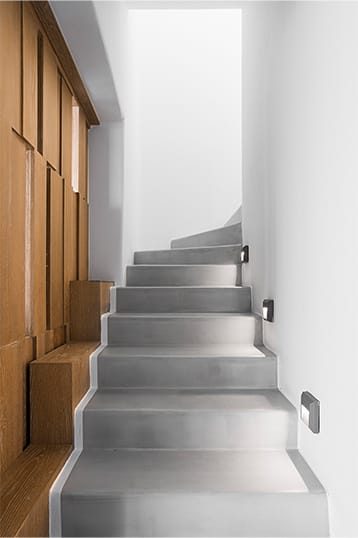This villa is designed for someone who is able to participate creatively in intense nightlife of Mykonos and at the same time able to relax into silence and thought-free meditation. The design of this villa combines traditional Mykonian architecture with integration in the landscape. The original location of the seaside site with amazing views to the sea and the sunset, establish a close relationship with the sky and the sea. The pool area meets the sea and merge with the horizon.
The plot is 5.100 sq.m and the total built area is approximately 1.145 sq.m
The upper level house is 350 sq.m and the other two below is 360 sq.m and 370 sq.m.
The view from the pedestrian access to the house is sliding into multiple visions to the private outdoor space, as vertical elements act as a porous screen which permits the exterior landscape to merge with the entrance walkway, generating a play of private and public open spaces. The villa has also view to the beautiful town of Mykonos.
The design strategy for the interior resulted from the need to strengthen the idea of luxurious simplicity. Large openings on the façade provide views to the sea and make the interior and the exterior almost a single ambiance.
A secret meditation room is formulated in the master bedroom private open area, where the element of a single tree dominates by the jacuzzi, giving out a sense of spiritual seclusion.
The landscape lighting strategy is inspired by the intense, full of stars, night sky of Mykonos. The pool area by night gives the impression that the sparkling water reflects the starry sky.

