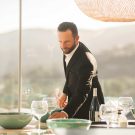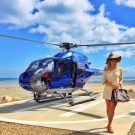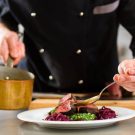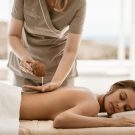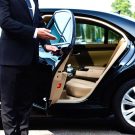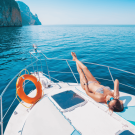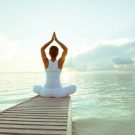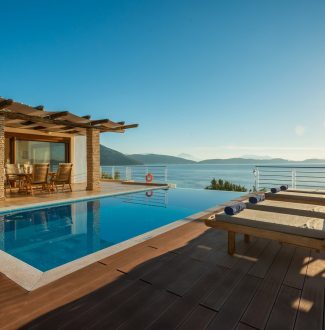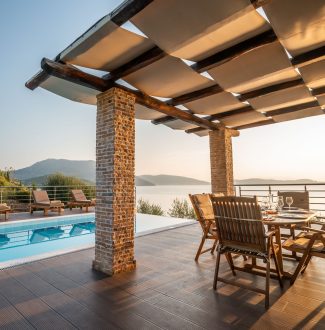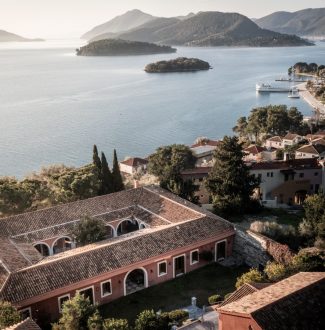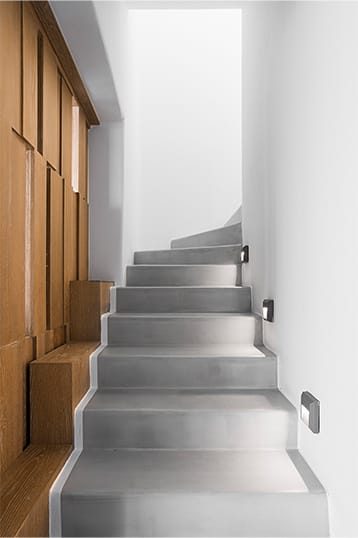Traditionally modern and serene, the luxurious Villa Bordeaux is an architectural wonder in the slopes of Lekfada overlooking the beautiful Ionian Sea, Nydri village and Scorpios.
Specifically two independent houses comprising the amazing Villa Bordeaux, within a gated complex of 1.300sqm.
The characteristics of Villa Bordeaux are its unique design and façade and their harmonious blend with the surroundings, achieved by using natural materials and the restoration of the grounds.
The incorporation of the elements of the island’s nature into an ultra-modern building with futuristic characteristics makes Villa Bordeaux a unique accommodation proposal, not only in Lefkada, but throughout the islands of the Ionian and Aegean Sea.
The unique views, the unbeatable tranquility and the charming seclusion of the villa’s location, along with the excellent comfort and services, as well as a great feeling of exclusivity make your stay in Villa Bordeaux a full filling summer experience!
Allow yourself the opportunity to escape in the best way!
CLOSE YOUR EYES; TAKE A DEEP BREATH AND STEP INTO THE LAVISH WORLD OF OUR LUXURIOUS VILLA BORDEAUX IN LEYKADA ISLAND, IONIAN SEA, GREECE.
Square Meters – House: 300sq.m
Surroundings: 1.100sq.m
Levels: 2 +1 Roof Garden
Capacity in Beds: 12 Persons
Location and View: Fterno Village Lefkada
Property View: Panoramic NWS Sea View
Rooms View : Panoramic North Sea
Rooms 6 (one of them fully Accessible)
5 of them are Master Bedrooms (have bathrooms with Shower)
4 Sea View Double Master Bedrooms with Bathroom and Shower (Ground & First Floor)
All double beds can be transformed in single beds
1 Bedrooms (west side) is for people with disabilities
1 Sea View Studio Room with independent entrance, 1 Double Bed, Living Room, Fully equipped Kitchen and Bathroom with Shower (Ground Floor)
1 Sea View Maisonette Style Suite with 1 Double Bed (First Floor)
Pools
– 1 Infinity Private Pool (west), 47 sq.m . (1,60 meters depth)
– 1 infinity Private Pool (east), 15 sq.m . (1,60 meters
Jacuzzi
1 Outdoor Heated Jacuzzi (west), 12sq.m . with build in table and sofas for 6 persons (0,80 meters Depth)
Indoor Living Rooms
– 1 Indoor Living Room with Gas Fireplace (west, 1st Floor)
– 1 Indoor Living Room inside the Studio (west)
– 1 Indoor Living Room (east)
Outdoor Living Rooms
– 1 shaded Outdoor Living Room (at the Balcony) with Wood Fireplace and Glass Railing System (west, 1st Floor 30 sq.m .)
– 1 shaded Outdoor Living Room with Fire Pit 6 to 8 Persons (west, Ground Floor)
– 1 Outdoor Quartz Mosaic Living Room 6 persons (west, Ground Floor)
– 1 Outdoor Lounge – 4 persons (east, on the Roof Garden)
Outdoor Dining and BBQ
– 1 Outdoor Shaded & Watertight Dining Area (west) Table for 10-12 Persons, gas BBQ and Kitchen Bar
– 1 Shaded & Watertight Dining Area (west, at the balcony) / Table for 6 Persons
– 1 Outdoor Shaded and Watertight Dining Area (east) east)/ Table for 6 Persons)
– 1 Outdoor Dining Area (east, on the grass) Table for 6 Persons and outdoor Charcoal BBQ Grill
Indoor Dining
– 1 Indoor Dining Table for 8 10 persons in kitchen (west)
– 1 Indoor Dining Folding Table for 6 persons (east)
Kitchens Fully equipped
– 3 Fully equipped Kitchens (west, east and Studio)
Bathrooms
– 4 Bathrooms with shower inside the bedrooms
– 1 Bathroom with Shower inside the bedroom for disabled people
Other Facilities and Amenities
– Elevator (3 4 Persons)
– 2 Laundry Washing machines (one per
– 1 Tumble Drier (west)
– Air condition in All Rooms
– Indoor and Outdoor Separate Sound Systems (west & east)
– 10 Smart TVs (all bedrooms and living rooms)
– 2 Outdoor Showers (west & east pools)
– 10 Sun Loungers
– Hair Dryer in All Bedrooms
– Ceiling fans in 5 Bedrooms and 1 living room (west)
– Extra Premium Amenities
– Bathrobe and Slippers
– Safe Box in all Bedrooms
– Premium Linen
– Parking for 6 Cars (4 gated)
– Church (near the Villa for private weddings)



