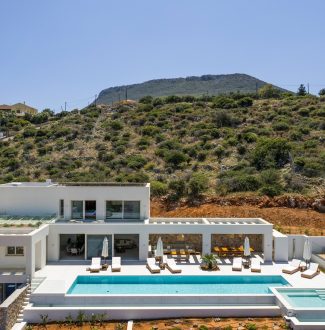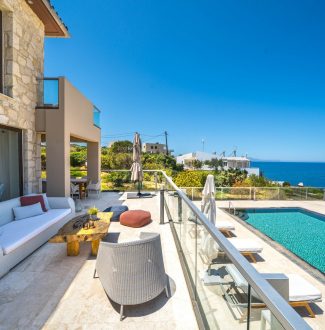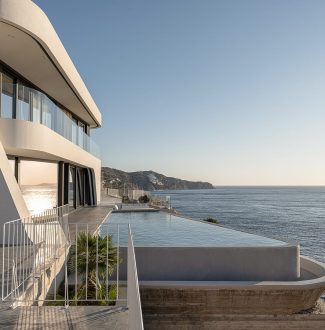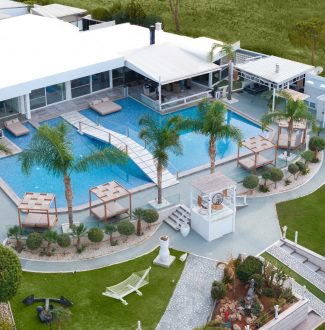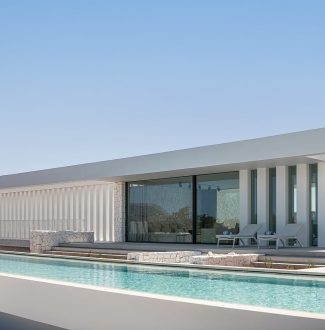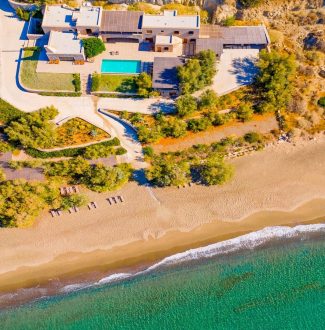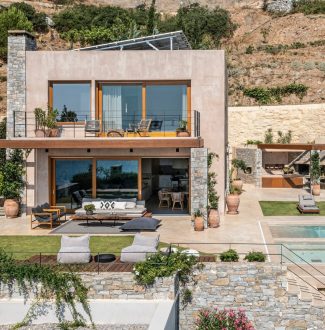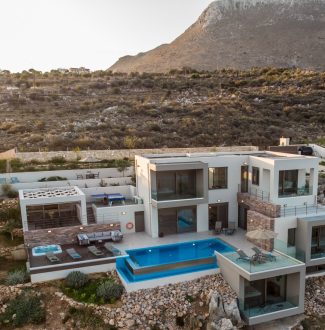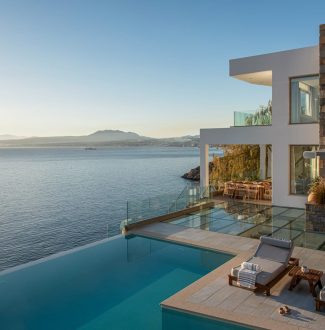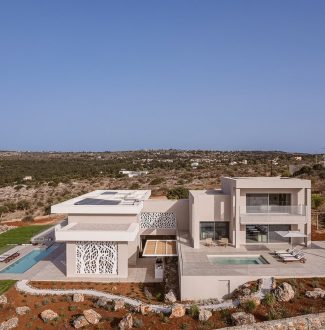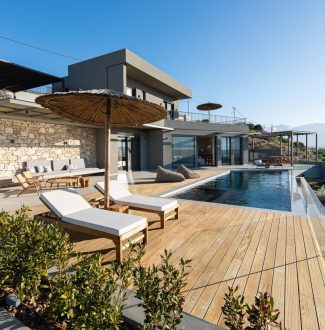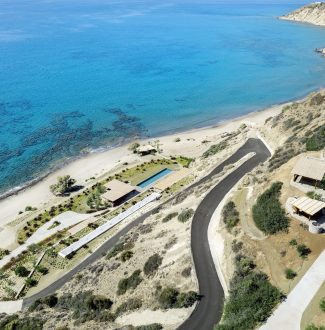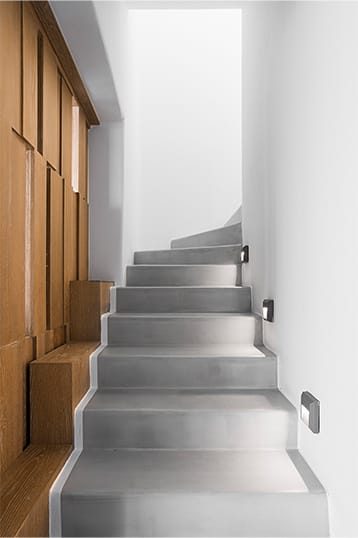Villa Opalia — Where Grandeur Meets the Horizon
Welcome to Villa Opalia, an architectural masterpiece nestled above Chania’s sun-drenched coastline—a sanctuary crafted for those who demand nothing less than the extraordinary. Here, the horizon isn’t just admired—it’s owned. With commanding views over Souda Bay and the White Mountains, this is more than a villa—it’s your private stage above the Aegean.
An Experience Beyond Hospitality
At Villa Opalia, luxury transcends expectation. Every sunrise is cinematic, every detail curated. From your private helipad arrival to a handcrafted dinner by your personal chef, this is where bespoke living becomes second nature. With intuitive service and absolute discretion, your desires are not just met—they're anticipated.
Design That Inspires
Clean lines, bold architecture, and panoramic glass walls bring the outside in. Six immaculately designed bedrooms accommodate up to 14 guests, while exclusive features—like an in-villa spa, professional gym, home cinema, and even a private bowling alley—redefine indulgence. Seamlessly blending function with finesse, Villa Opalia sets a new standard in ultra-luxury living.
Exceptional Outdoor Living
Lush landscaped gardens unfold across 3,500 m² of pure serenity. Two infinity pools mirror the sky, while a hot tub, al fresco cinema, and tennis court invite you to unwind, entertain, and escape. Whether sipping champagne under starlight or lounging by day with uninterrupted sea views, the villa’s outdoor areas are designed to impress and embrace.
Key Features Include:
-
6 luxury suites with en-suite bathrooms (plus guest/staff room)
-
Spa with sauna, hammam, Jacuzzi, massage room, and salon
-
Indoor heated pool (upon request)
-
Game & media rooms: bowling alley, billiard, table tennis, cinema
-
Private chef’s kitchen and guest kitchen
-
Two infinity pools & outdoor Jacuzzi
-
Helipad and electric vehicle-ready covered parking
-
State-of-the-art gym
-
Professional-grade tennis court
-
Sustainable energy design with solar infrastructure
-
Total built space: 1,467 m² | Total outdoor space: 4,480 m²
Location:
Perched in Loutraki, Chania, Villa Opalia offers privacy and tranquility while just minutes away from the golden shores of Marathi Beach and Crete’s vibrant culture.
Live Beyond the View
Villa Opalia is not just a place to stay—it’s a declaration of style, freedom, and refined taste. For the world’s most discerning travelers, this is your invitation to live beyond boundaries, above expectations, and beyond the view.
Key Features
Total Interior Area: 1,467 m2 / 15,789 ft2
Main area: 1,180 m2 / 12,701 ft2
Auxiliary Spaces: 287 m2 / 3,089 ft2
Total Exterior Space: 4,480 m2 / 48,221 ft2
Bedrooms: 6 (14 persons)
Highlight Location: GooglePin Only View Luxury Villa
Loutraki, Chania, Crete with panoramic views of Souda Bay and the White Mountains.
4 Double Suites (accommodates 2 guests).
2 Deluxe Family Suites (accommodates up to 3 guests).
1 Guest Room (accommodates 1 person. For your private chef, maid or security guard).
Each bedroom includes a private en-suite bathroom. In total, the villa offers seven main bathrooms and four
auxiliary bathrooms.
Floor Plan Overview
Basement level: Total area 1.137 m2 /12,238 ft2 (Primary Living Spaces 850 m2 / 9,149 ft2 )
o Three bedrooms with private terraces overlooking the garden.
o Professional Kitchen(for Chef Services).
o Professional Gym Equipment.
o Spa & Wellness:
A 50m2 / 538 ft2 heated pool(upon request). Hair-salon. Massage area. Sauna. Hammam. Jacuzzi.
o Game & Entertainment:
A Bowling alley. Home theater. Billiard-Play room. Table tennis.
The remaining 287m2 / 3,089 ft2 are auxiliary spaces, housing a professional kitchen, security room, staff quarters, and storage areas.
Ground Floor: Primary Living Spaces 232 m2 / 2,497 ft2
o Main foyer.
o Two spacious bedrooms with large terraces overlooking the sea.
o A spacious living and dining room.
o Guests’ kitchen.
o Piano.
*All rooms on this level have direct access to external pools and landscaped gardens, which feature 310m2 / 3,337 ft2 of tiled patios and courtyards.
First Floor:
o Grand Bedroom: Luxurious master suite with 25 m2 / 269 ft2 enclosed terrace overlooking the Cretan Sea with a glorious mountain background.
Features a spacious en-suite bathroom and private sauna.
Outdoor Spaces:
o A 3,500m2 / 37,674 ft2 of landscaped gardens and lawns.
o Two infinity pools—one main pool of 175m2 / 1,884 ft2 and a 52m2 / 560 ft2 heated pool(upon request).
o Jacuzzi.
o Outdoor open-air cinema.
o Playground.
o Tennis Court: Professional-grade tennis court.
o Helipad: Private helipad for convenient transport.
*Two covered parking areas feature integrated photovoltaic panels, complementing rooftop solar systems to sustainably power the villa’s operations.
















