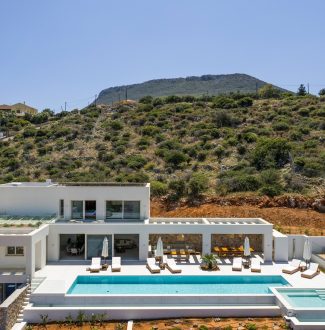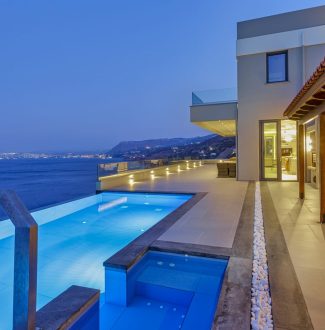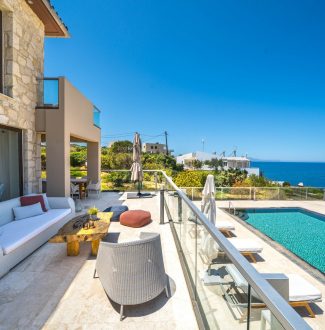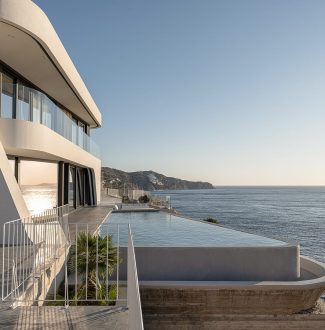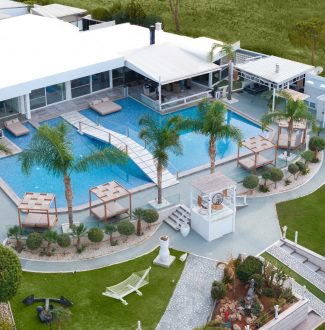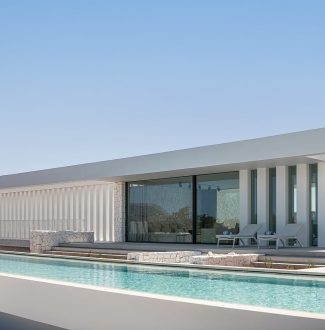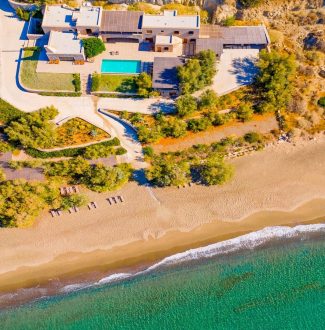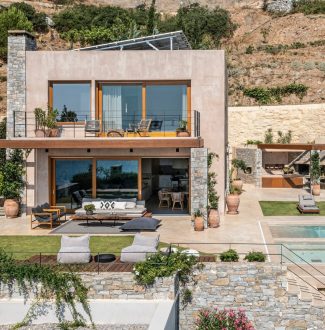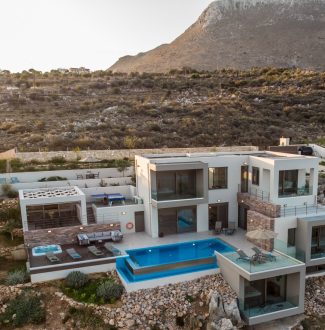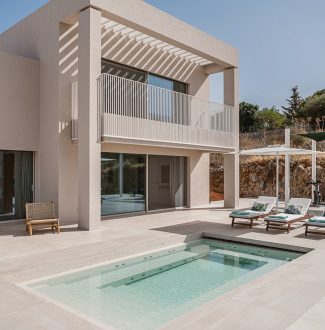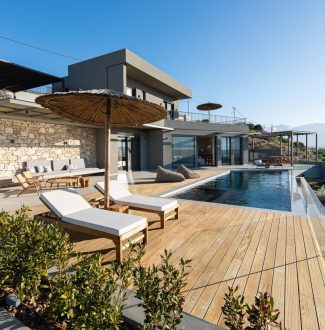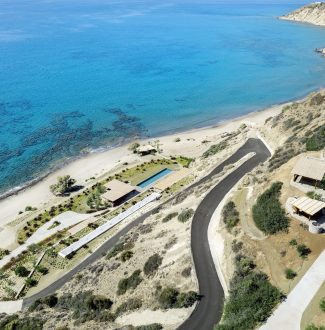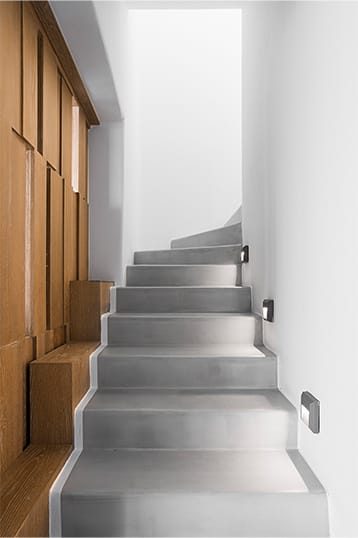Embraced by the infinite Cretan blue that surrounds it, Villa Clemence mirrors the sea-inspired serenity that is the essence of upscale Greek-chic hospitality. Villa Clemence crowns a coastal hill overlooking the sea, Dia island, Mount Juktas and the laced Heraklion coastline and city; while the villa’s premises touch the waterfront, redefining the concept of luxurious seascape.
Designed around a concept of unpretentious leisure, Villa Clemence delivers contemporary comforts infused with the culture of Crete which is rooted in its welcoming philosophy:
high-end luxury highlighted by first-class services and authentic bespoke experiences, set the tone for an unforgettable stay that comes with signature sea views as well as the Villa’s own 30 m. sea shore.
Villa Clemence is a 6 Bedroom Sea View Villa in Palaiokastro, Crete, which unfolds in three levels and blends wisely into the beautiful Heraklion landscape, offering complete privacy and impeccable sea views to its guests. It is an ideal hideaway to unwind while discovering Crete; an island where nature, history, and heart-warming hospitality meet. All interior and exterior spaces of the Villa are outlined in dialogue with the impressive sea views, creating indulging relaxing areas that celebrate the outgoing Mediterranean lifestyle.
Built on an approximately 2,000 m2 plot, the Villa has an independent entrance, while an indoor elevator and outdoor staircase connect the different levels.
Max Capacity: 12 – 14
Villa’s Square Meters: 496 m2 (2,000 m2 plot)
Villa’s Square Meters with Outdoors: 2.350 m2
Three Floors: connected by an indoor elevator and staircase. There is an outdoor staircase connected First and Second Levels
Bedrooms: 6 Bedrooms & 2 extra beds
Bathrooms: 7 full bathrooms and 1 WC (6 ensuite bathrooms with showers, the master bedroom has shower & bathtub)
Large Infinity Swimming Pool: 50 m2 with built-in jacuzzi
Private secure open parking
Indoor Elevator
FIRST LEVEL
Villa Clemence’s First Level features 3 spacious bedrooms, an open-plan fully equipped kitchen and a comfortable living room, a wine cellar, a sauna, a steam room, and a gym with a treadmill and weights; it also features a WC with shower, 2 separate showers, and a laundry room.
There is table tennis in the outdoor shaded playing area, accompanied by a dining table and a spacious seating area. From the First Level, guests can walk down to the seafront through a private path starting at the small garden patio.
A unique feature of Villa Clemence is the magnificent “Pergola”, an outdoor stone-built sitting area, invitingly close to the sea. The Pergola is the epitome of seclusion and relaxation!
SECOND LEVEL
The main entrance at the Second Level of Villa Clemence introduces the spacious and elegant living room, dining area, fully equipped kitchen, and WC, all boasting an eclectic minimal design decorated in subtle white, gray, and greige tones that inspire guests to settle back and feel at home.
The large frame windows create a visual flow between Lady Sea and the sea views, unifying the interior and exterior spaces.
THIRD LEVEL
The Third Level features a master ensuite bedroom with impeccable sea views and a walk-in closet and a private veranda. On the same level, there is a corner bedroom office and a third bedroom, both with private balconies.
There is a small sitting area next to the elevator with a to-die view of the Cretan sea.
THE BEDROOMS
Master bedroom (Third Level): bed size 2 m. x 1.85 m. with ensuite bathroom – large windows in both bedroom and bathroom overlooking sea (WC, shower room, and bathtub), private veranda, walk-in closet.
Bedroom 2 is a corner bedroom (Third Level): bed size 1.80 m x 1.67 m with ensuite bathroom with veranda – overlook parking lot/ backyard. There is a desk that guests can use in case they would like to work. There is also a printer.
Bedroom 3 (Third Level): bed size 1.80 m x 0.8 m x 2 beds (can be 2 twins or made as double) with ensuite bathroom with veranda – overlook parking lot/ backyard
Bedroom 4 (First Level): bed size 1.80 m x 1.67 m with ensuite bathroom. Bedroom 3 leads to a veranda where there is a large sofa and dining table and offers an amazing sea view.
Bedroom 5 (First Level): bed size 1.80 m x 1.67 m with ensuite bathroom with window – overlooking the side garden of the villa (there is no door leading to the garden)
Bedroom 6 (First Level): bed side 1.80 m x 0.8 m x 2 beds (can be 2 twins or made as double) with ensuite bathroom (there is natural sunlight coming from the roof)
SERVICES INCLUDED IN THE PRICE
- Welcome basket upon arrival
- Complimentary bottle of wine upon arrival
- Pick up from Heraklion Airport/ Port and Transfer to the property
- Pool freshening (twice per week)
- Garden maintenance
- Daily Housekeeping (Change of linen every 3 days)
- Bath amenities
- Private Secure Open Parking
DISTANCES
15km from the city of Heraklion (15 min drive)
16km from the port of Heraklion (15 min drive)
17km from Heraklion International Airport Nikos Kazantzakis (14 min drive)
18km from The Palace of Knossos
33km from CRETAquarium Thalassokosmos
80km from Plaka/ Spinalonga/ Elounda (1 h 10 min)
61km from Rethymno (55 min drive)
125km from Chania (1 h 50 min drive)
162km from the entrance of Samaria Gorge (2 h 50 min arranged as a day trip)
194km from Elafonisi Beach, the Pink Beach (3 h arranged as a day trip)
BEACHES NEARBY
2km from Chelidoni Beach or Palaiokastro Beach (3 min drive)
5km from Lygaria (8 min drive)
7km from Agia Pelagia (8 min drive)
10km from Psaromoura (14 min drive)
















