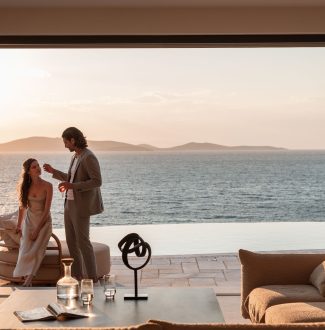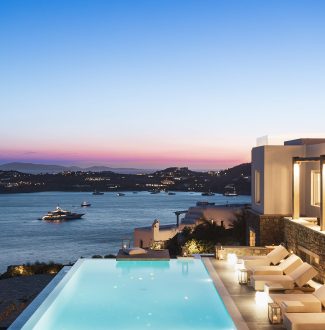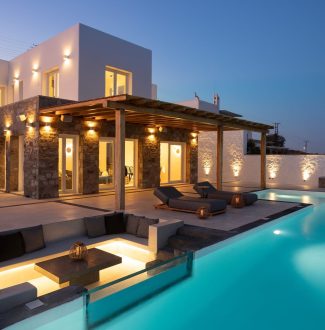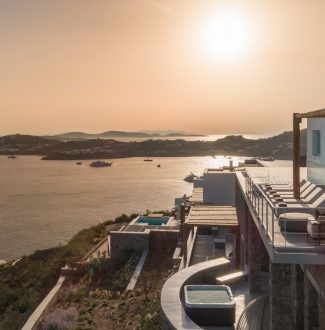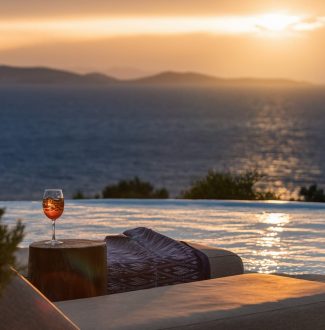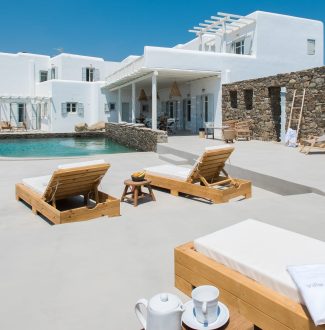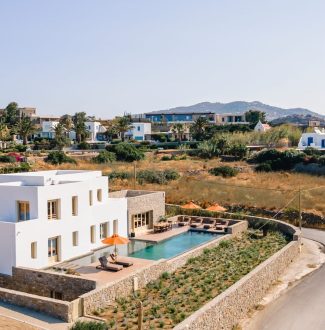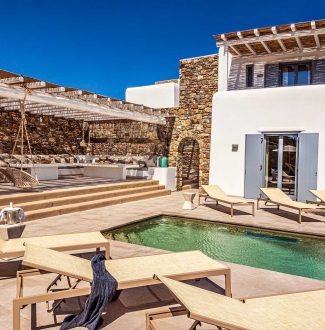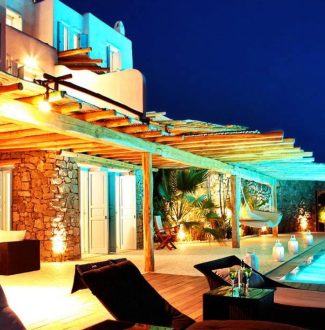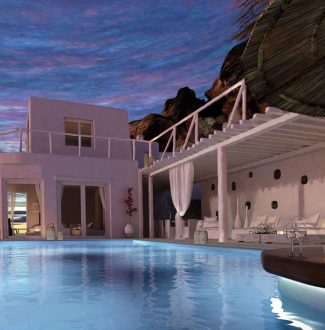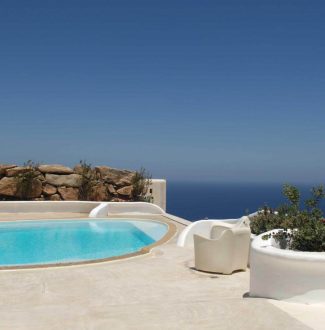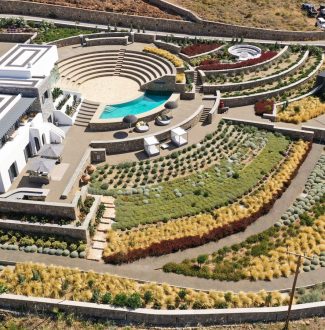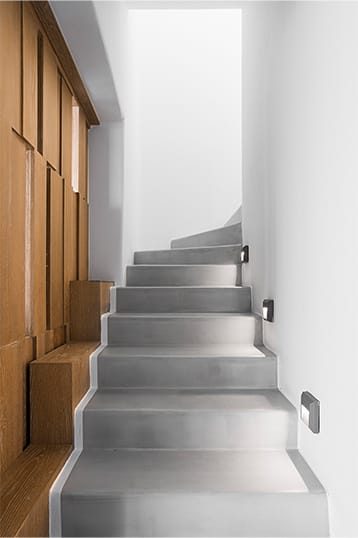The villa occupies a privileged plot uphill, in the area of Agia Sophia and enjoys a beautiful panoramic view of the Chora (Town), and the island of Delos. Its strategic location gives it the advantage of being less than a fifteen minutes drive from the town, the nearest beach, the airport and the new port.
Ground floor:
Large pivot door opens to a spacious open plan living room
Separate TV area
Dining room separated from an open plan kitchen by a long counter
WC
Lower Ground:
Double bedroom with en suite bathroom and patio
Large bedroom for 2-3 guests with en suite bathroom and patio
Mezzanine:
Master Bedroom with en suite bathroom, walk-in closet and private veranda
First floor:
Three double rooms with en suite bathrooms: one room has access to a patio and the other two have access to the upper swimming pool area
Top floor:
A second master bedroom with en suite bathroom, and a private veranda.
The outdoor area is arranged on two levels and provides various lounging and sitting areas that allow buzzy socializing or sunbathing and private relaxation.
On the ground level, the floor to ceiling doors open to a covered veranda with panoramic views of the sea and town. The comfortable stylish chairs and soft upholstered daybeds provide the perfect environment for enjoying morning coffees or long drinks at sunset.
Wide steps lead to an extensive sand blasted paved area with an overflow swimming pool and elegant sun loungers.
Al fresco entertaining for 14 people can be enjoyed around a long marble table, under the cool shade of a stylish sleek tent and a stone barbeque/bar next to it further enhances the outdoor entertainment experience.
Natural stone paved steps lead up to the next outdoor level with an organically shaped shallow pool/jacuzzi and stylish woven and teak loungers
Against a stone wall and protected by a bamboo pergola, is a elegant outdoor lounge with lavishly upholstered wooden sofas and armchairs. This area is served by a long bar with teak high stools. Outdoor speakers are connected to a surround system
This level also benefits from a shower and WC
LOWER GROUND
Bedroom1
Kingsize bed
Walk-in closet
En suite bathroom
Patio
Bedroom2 or Children’s room
2 Single beds 90cm (may be joined to form a king size bed 180cm)
and 1single sofa bed 85cm
Walk-in closet
En suite bathroom
Patio
Laundry room
GROUND FLOOR
Living room
Large comfortable sitting
Ambient designer lighting
Music system
TV room
Large comfortable sitting
Large TV
Surround system
Ambient lighting
Dining room
Long live edge dining table and comfortable chairs for 12-14
Ambient lighting
Surround music system
Open plan kitchen
Modern fully equipped kitchen with island and stools
Ambient lighting
Surround system
GROUND FLOOR OUTDOOR
Covered veranda with armchairs daybed and coffee table
Large landscaped area with loungers
Overflow Swimming Pool Covered outdoor dining for 14 people
Outdoor speakers
OUTDOOR UPPER LEVEL
Pool with jaccuzzi
Pergola covered lounge area with sofas and chairs
Paved area with loungers
Bar with stools
Outdoor speakers
MEZZANINE
Master bedroom 1
King size bed 180cm
Dressing Table
Walk in closet
Ensuite bathroom
Private veranda
FIRST FLOOR
Bedroom1
King size bed 180cm
Desk
Walk-in closet
En suite bathroom
Access to upper level swimming pool
Bedroom 2
King size bed 180cm
En suite bathroom
Access to patio
Bedroom 3
Double bed 160cm
En suite bathroom
TOP FLOOR
Master Bedroom 2
King size bed 180cm
Walk-in closet
En suite bathroom
Private veranda
Views of sunset, town and port
Amenities
Full time cleaning service by live-in dedicated staff
Bed linen change, twice a week
Towels changed three times a week
Toiletries
Features
2 swimming pools
Air condition in all rooms
Wi-Fi, Satelite TV, Music system
From poolside cabanas and outdoor kitchens to private terraces and gardens, Divine's villas to rent in mykonos provide a tranquil retreat away from the hustle and bustle of everyday life. Whether you’re looking for a romantic getaway or a family vacation in Mykonos , Divine Properties has the perfect villa for you.
















