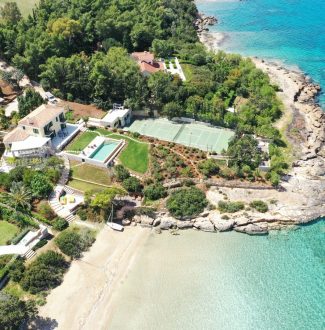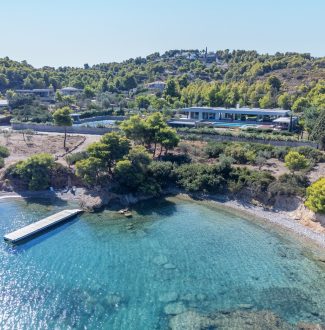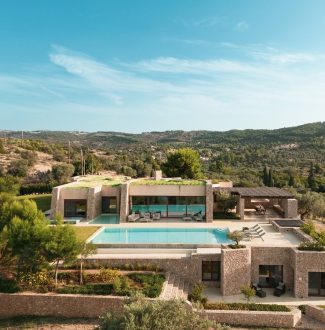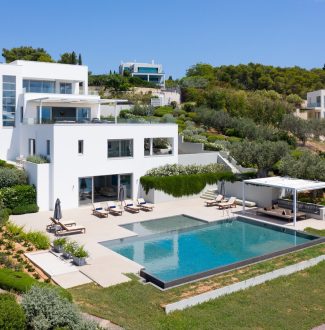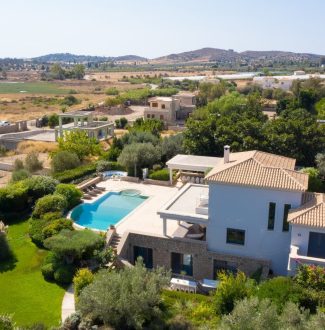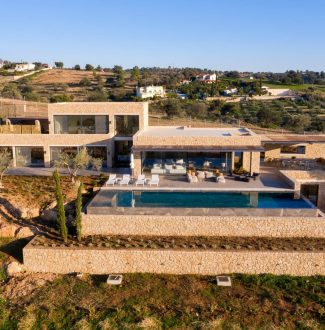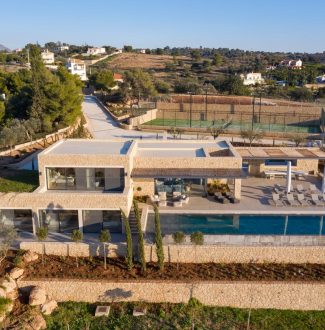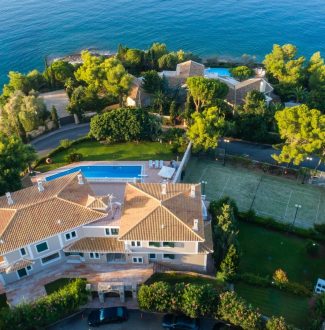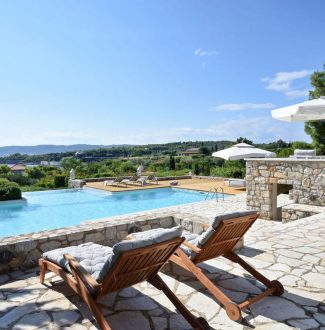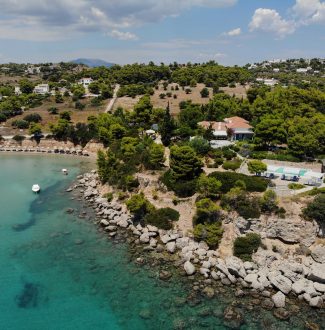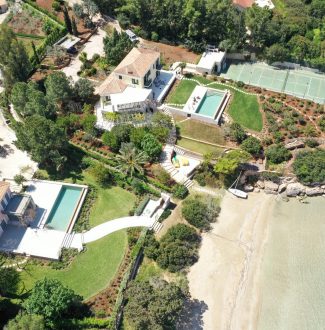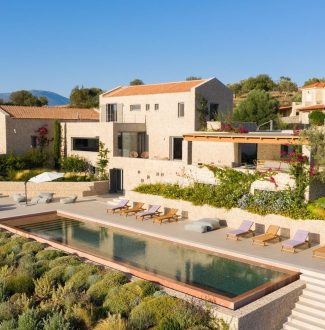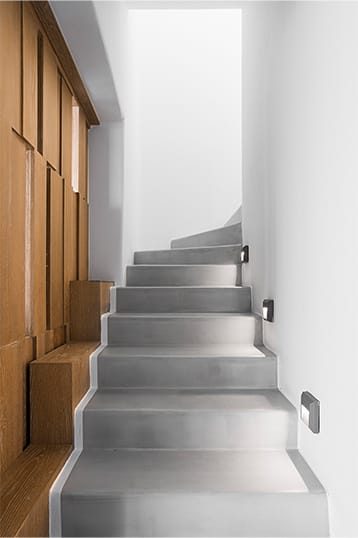Villa Nagia
PROPERTY TYPE: 2 VILLAS
Built area: 680 sqm
Located in Porto Heli, This exclusive property styled in a sophisticated country fashion with refined antiques, is situated in Costoula of Porto Heli known for its aristocratic summer residences. It consists of two separate buildings, spreading over 13.000 sqm of garden, enjoying amazing sea views. The 2 houses are interconnected with stone laid paths, one of which leads to the tennis court, which is equipped with lights for late evening games. The grounds have adequate lights, which make a very pleasant atmosphere during evenings.
In front of the property lies the magnificent bay of Kostoula a sandy beach with crystal clear waters. A path leads from the property to the
west side of the bay where sea taxis can be used for visits to the island of Spetses. Also the village of Porto Heli is at a distance of 7 kilometers approximately (10 minutes by car) with nice tavernas, restaurants and many gift shops.
The Main House can accommodate 10 guests in 5 bedrooms with en-suite shower rooms, while the spacious and bright indoor and outdoor living and dining spaces are decorated with style and distinct traditional touches. The home-cinema will be appreciated by the whole family.
Ground floor
Spacious entrance hall, living room with fire place with access to the front terrace, home cinema with an extended DVD library on the
mezzanine. Separate dining room for 12 persons with access to the front terrace. Fully equipped kitchen. Twin bedroom with en-suite shower
room, access to the front terrace and a lovely twin bedroom, en suiteshower-room and a lovely view of Spetses island. Visitors’ WC.
First floor
Master twin bedroom with en-suite shower room and access to a private veranda with an amazing view of the sea and island of Spetses. Walk-in
closet leading to the shower room.
Ground lever eastern veranda Shaded round dining table for 10 persons with ceiling fan, ideal for lunch, breakfast and dinner with spectacular views. Built sitting corner with cushions.
Ground lever western veranda
Shaded dining table for 6-8 persons with ceiling fan, ideal for breakfast and lunch. Open air spacious build round sitting area with a lovely stone coffee table. Chaises long ideal for evening drinks and relaxation under the stars.
Garden level
Cozy quadruple room, with en-suite shower room and an independent private shaded veranda.
Staff’s (twin) room with own shower room.
Laundry and storage room, wine fridge.
The Adjacent (Main) House can accommodate 4 guests in 2 bedrooms with en-suite shower rooms. The beautiful living and dining
area, the fully equipped kitchen and the stunning verandas with large sofas and outdoor dining area provide total privacy. A special corner is the old-fashioned study with its own living room and fire place.
Ground floor
Open plan kitchen with a dining table for 8 persons. Sitting area 1 twin bedroom with en-suite shower and direct access to veranda. Children’s’ room with bunk- beds that can accommodate 4 children with en-suite shower room and direct access to veranda.
First floor
Study with an extended library, sitting room with fire place and access to a secluded private veranda for two with an amazing view of the sea
and island of Spetses. Ideal for morning coffee or evening drinks.
Garden and pool area
Both the Main and the Adjacent (Main) House share the same gardens with olive and orange trees, herbs and spices. The guest can
relax, have an afternoon coffee or an evening drink in various relaxation points all offering breathtaking views of the sea and the island of Spetses.
Closer to the Adjacent (Main) House and right next by the infinity swimming pool, round cozy sitting area with cushions and armchairs and a breathtaking view of the sea and the island of Spetses.
















